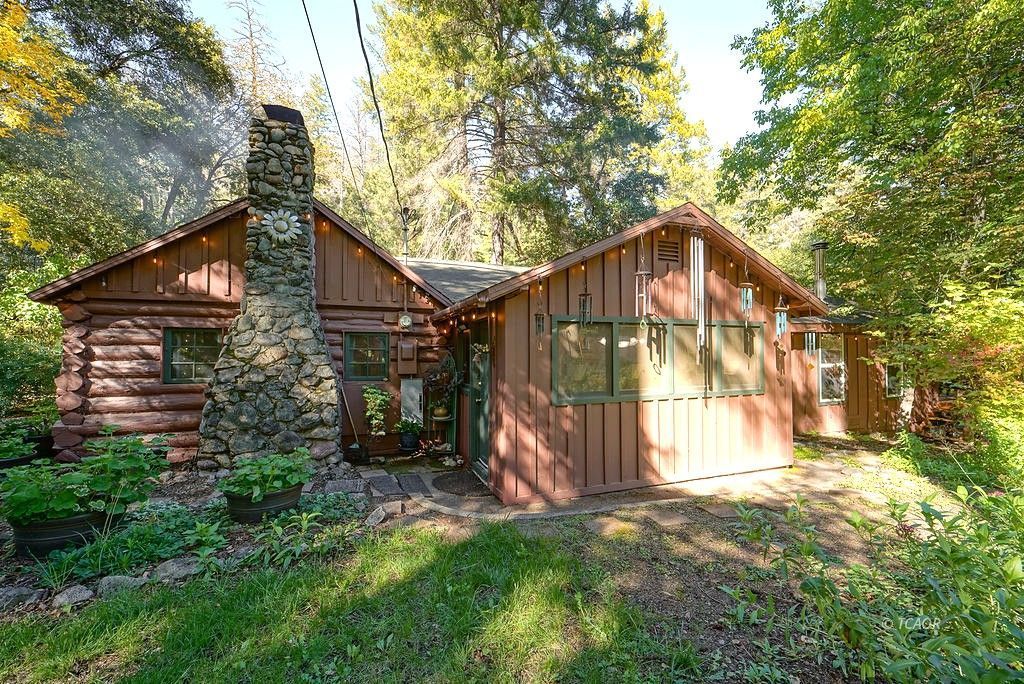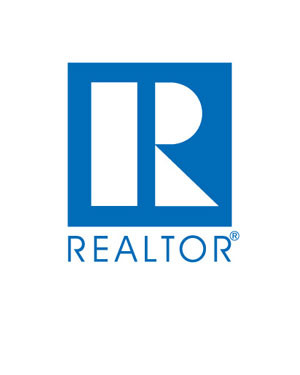
1
of
50
Photos
Price:
$425,000
MLS #:
2112836
Beds:
3
Baths:
2
Sq. Ft.:
1884
Lot Size:
2.40 Acres
Yr. Built:
1920
Type:
Single Family
Single Family - Resale Home
Area:
Down River
Address:
420 Price Creek Rd
Big Bar, CA 96010
Remodeled Cabin w/ Creekside Setting
The 1920's Log cabin portion retains the rustic charm; a 26 x 14 main bedroom w/ a river rock fireplace & classic windows. This portion also includes 2 add'l bedrooms, a bathroom, a dining knook w/ classic wrap around windows, & an upgraded country kitchen with many modern amenities. The rear portion of the home includes a (vaulted ceiling) 20 x 24 living room, opening to an inviting 33 x 11 deck graced w/ a waterfall cascade view & creekside serenade. To complete the rear portion; a spacious & laundry room w/ cabinetry, & 2nd bathroom w/ exterior access to the deck. The 2 car carport w/ two add'l storage rooms is covered w/ a metal roof (less than 3 years old). One of the 2 carport stalls includes a EV 'charging station'. Add'l out buidlings include 2 storage buildings, & a pump house ( new pressure tank for well). Recent upgrades include (but not limited to): new kitchen/laundry appliances, upgraded wiring & plumbing, siding repaired & painted, decking replaced, cabinets & interior doors replaced, an energy efficient electric mini-split heat & air. Pristine grounds w/ large fenced vegetable garden, wisteria graced gazebo, meadow, & a clear path to Price Creek.
Interior Features:
Cooling: Mini-splits
Countertops: Other
Fireplace: Wood
Flooring: Carpet
Flooring: Laminate
Flooring: Linoleum/Vinyl
Flooring: Wood
Heating: Electric
Heating: Mini-splits
Heating: Wood Stove
Vaulted Ceilings
Window Coverings
Wood Stove
Work Shop
Exterior Features:
Borders Creek
Construction: Lap
Construction: Log
Construction: Stone
Construction: Wood
Deck(s) Uncovered
Fenced- Partial
Foundation: Concrete Slab
Foundation: Perimeter
Foundation: Post & Pier
Garden Area
Landscape- Partial
Lawn
Orchard
Out Buildings
Outdoor Lighting
Roof: Composition
Roof: Metal
RV/Boat Parking
Sprinklers- Manual
Trees
Appliances:
Dishwasher
Oven/Range
Refrigerator
W/D Hookups
Washer & Dryer
Water Filter System
Water Heater
Other Features:
Access- All Year
Assessments Paid
Legal Access: Yes
Resale Home
Style: 1 story above ground
Style: Cabin
Style: Cottage
Style: Log Home
Water Rights
Utilities:
Electric Vehicle Charge Station
Heating: Programmable Thermostat
Internet: Satellite/Wireless
Power Source: City/Municipal
Power: 220 volt
Power: Line On Meter
Septic: Has Tank
Water Source: Private Well
Listing offered by:
Nancy Dean - License# 00969262 with Tri County Homes & Land - (530) 623-2033.
Diane Campion - License# 01224288 with Tri County Homes & Land - (530) 623-2033.
Map of Location:
Data Source:
Listing data provided courtesy of: Trinity County MLS (Data last refreshed: 10/23/25 5:59pm)
- 3
Notice & Disclaimer: Information is provided exclusively for personal, non-commercial use, and may not be used for any purpose other than to identify prospective properties consumers may be interested in renting or purchasing. All information (including measurements) is provided as a courtesy estimate only and is not guaranteed to be accurate. Information should not be relied upon without independent verification.
Notice & Disclaimer: Information is provided exclusively for personal, non-commercial use, and may not be used for any purpose other than to identify prospective properties consumers may be interested in renting or purchasing. All information (including measurements) is provided as a courtesy estimate only and is not guaranteed to be accurate. Information should not be relied upon without independent verification.
Contact Listing Agent

Nancy Dean - Broker/Owner
Tri County Homes & Land
Cell: (530) 623-7664
#00969262
Mortgage Calculator
%
%
Down Payment: $
Mo. Payment: $
Calculations are estimated and do not include taxes and insurance. Contact your agent or mortgage lender for additional loan programs and options.
Send To Friend
