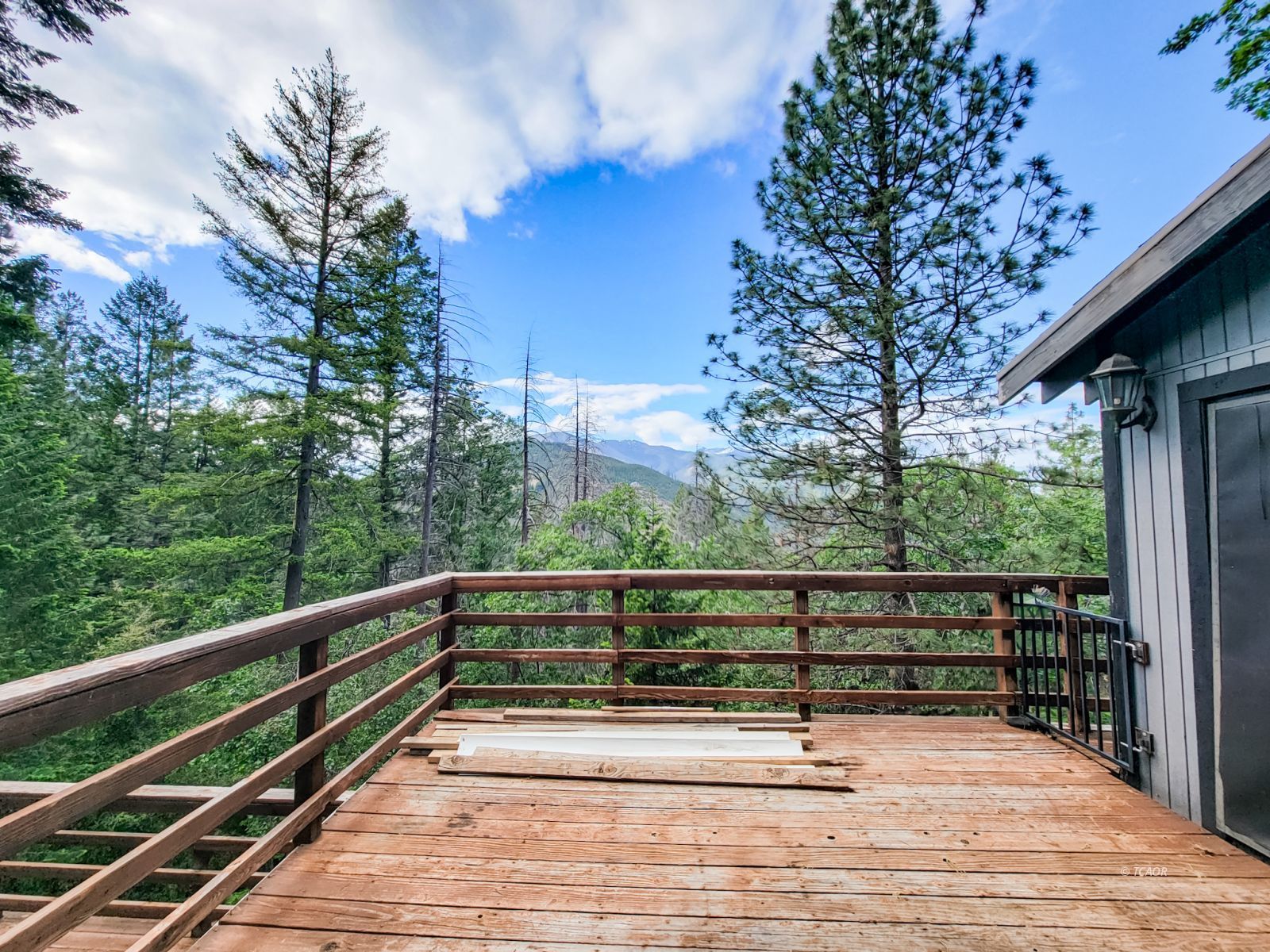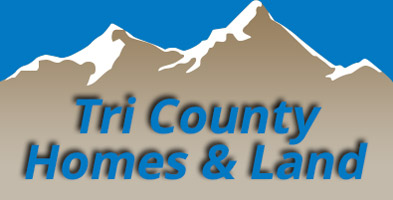
1
of
50
Photos
Price:
$225,000
MLS #:
2112666
Beds:
3
Baths:
2
Sq. Ft.:
1733
Lot Size:
4.09 Acres
Yr. Built:
1982
Type:
Single Family
Single Family - Resale Home
Area:
Weaverville
Address:
161 Shasa View Ln
Weaverville, CA 96093
3/2 home built to take in the views & priced to sell quick!
Built with the views in mind! This roomy 1733 sq ft, 3-bedroom, 2 bath home is tucked away off Oregon Street facing the Alps offering gorgeous views of the surrounding forest and mountains! The main level offers warm cabin vibe w/ Wood flooring, vaulted main living room w/ wood stove on rock hearth, guest bath w/ tile showed, oak kitchen cabinets, granite counters, stainless steel appliances & kitchen peninsula which is open into the living space & sliders to back large deck & that amazing view! On this main level you will also find 1st guest bedroom & the Main primary wing which is extremely spacious & includes walk-in closet w/ built-in, laundry w/d hook-ups, primary bath w/ spa like tiled shower and bonus sunroom which could be a workout space, office, nursery or just a quiet room to relax. Upstairs offers the 3rd guest bedroom. Outside you will find Multiple outbuildings, one w/ carport and fenced garden space that has greenhouse w/ triple pane windows. Property has deeded water rights to a spring, w/ water storage tanks sitting above the driveway which provides a gravity-flow of water to the house. Being offered AS-IS. Home & deck needs some TLC but has great potential!
Interior Features:
Ceiling Fan(s)
Cooling: Wall Unit
Countertops: Granite
Flooring: Carpet
Flooring: Tile
Flooring: Wood
Heating: Pellet Stove
Heating: Wood Stove
Vaulted Ceilings
View of Valley
Walk-in Closet(s)
Wood Stove
Exterior Features:
Construction: T-111
Deck(s) Uncovered
Fenced- Partial
Foundation: Post & Pier
Garden Area
Out Buildings
Roof: Composition
Timber
Trees
View of Mountains
Appliances:
Dishwasher
Oven/Range
Refrigerator
W/D Hookups
Water Heater- Electric
Other Features:
Access- All Year
Horse Property
Legal Access: Yes
Resale Home
Style: 2 story above ground
Utilities:
Internet: Satellite/Wireless
Power Source: City/Municipal
Power: Line On Meter
Power: Line To Property
Septic: Has Tank
Water Source: Secondary
Water Source: Shared Well
Listing offered by:
Vanessa Miller - License# 01254217 with Trinity Alps Realty, Inc. - (530) 623-5581.
Map of Location:
Data Source:
Listing data provided courtesy of: Trinity County MLS (Data last refreshed: 05/23/25 6:40am)
- 3
Notice & Disclaimer: Information is provided exclusively for personal, non-commercial use, and may not be used for any purpose other than to identify prospective properties consumers may be interested in renting or purchasing. All information (including measurements) is provided as a courtesy estimate only and is not guaranteed to be accurate. Information should not be relied upon without independent verification.
Notice & Disclaimer: Information is provided exclusively for personal, non-commercial use, and may not be used for any purpose other than to identify prospective properties consumers may be interested in renting or purchasing. All information (including measurements) is provided as a courtesy estimate only and is not guaranteed to be accurate. Information should not be relied upon without independent verification.
More Information

For Help Call Us!
We will be glad to help you with any of your real estate needs.
(530) 623-2033
(530) 623-2033
Mortgage Calculator
%
%
Down Payment: $
Mo. Payment: $
Calculations are estimated and do not include taxes and insurance. Contact your agent or mortgage lender for additional loan programs and options.
Send To Friend
