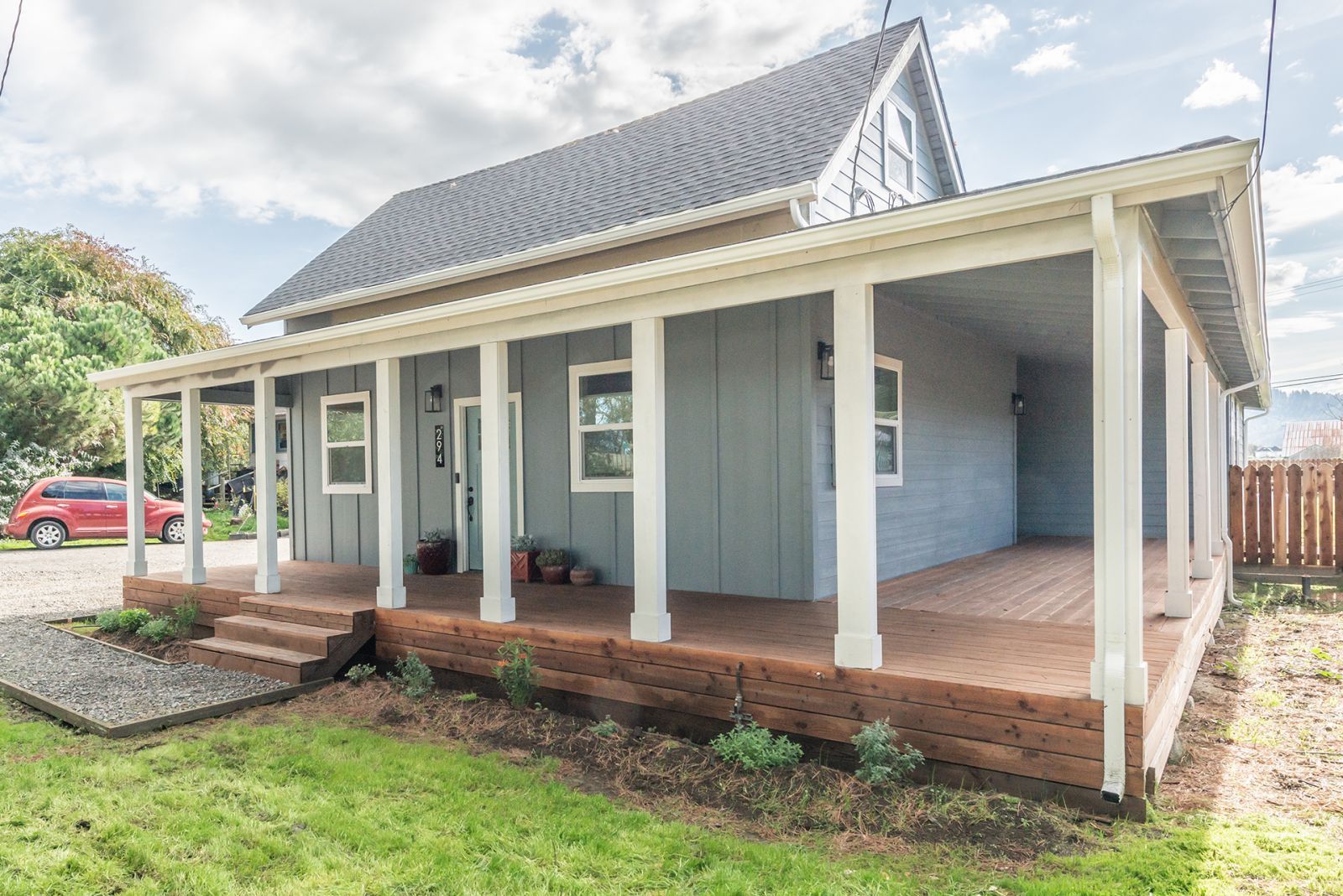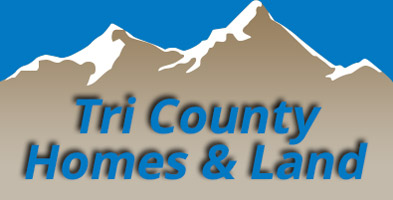
1
of
50
Photos
Price:
$529,000
MLS #:
2112105
Beds:
3
Baths:
2.5
Sq. Ft.:
2000
Lot Size:
0.21 Acres
Garage:
1 Car
Yr. Built:
2023
Type:
Single Family
Single Family - Farm/Ranch
Area:
Other California
Address:
294 Port Kenyon Rd.
Ferndale, CA 95536
Your Newly Remodeled Ranch-Style Retreat!
A newly remodeled Ranch Style retreat on .21 acres in the heart of Ferndale. This meticulously crafted home features 3BR/2.5BA & a thoughtful design showcasing impeccable architectural aesthetics. The open floor plan seamlessly connects the living room, dining area, & kitchen, flooding the space with natural light through the many windows. On the main floor's right wing, is the ground-level master bedroom, which boasts a walk-in closet & well-appointed bathroom for added convenience & privacy. An adjacent office, easily convertible into an extra bedroom, a stylish half bath for guests, & a spacious laundry room complete the main level.Throughout the home, custom lighting & fixtures, stainless steel appliances, bespoke cabinetry, granite countertops, & waterproof vinyl flooring create an ambiance of modern sophistication. Ascend the staircase to reveal the upper master suite, offering another walk-in closet, a private bath, & additional storage space. Step outside to an equally impressive exterior - A fully fenced backyard with a concrete patio, a lg. charming old-fashioned porch & a workshop. This is modern comfort with historical charm. Don't miss the opportunity to call it home.
Interior Features:
Ceiling Fan(s)
Cooling: Electric
Countertops: Granite
Flooring: Carpet
Flooring: Linoleum/Vinyl
Heating: Electric
View of Valley
Walk-in Closet(s)
Window Coverings
Exterior Features:
Construction: Hardie Board Siding
Deck(s) Covered
Fenced- Partial
Foundation: Post & Pier
Outdoor Lighting
Patio- Covered
Roof: Composition
Appliances:
Dishwasher
Freezer
Garbage Disposal
Oven/Range
Refrigerator
W/D Hookups
Washer & Dryer
Water Heater
Other Features:
Access- All Year
Farm/Ranch
Legal Access: Yes
Style: 2 story above ground
Utilities:
Power Source: City/Municipal
Septic: Has Permit
Septic: Has Tank
Water Source: City/Municipal
Listing offered by:
Michela Kirk - License# 02106748 with Coldwell Banker Cutten Realty - (707) 445-8811.
Map of Location:
Data Source:
Listing data provided courtesy of: Trinity County MLS (Data last refreshed: 04/29/24 10:35am)
- 159
Notice & Disclaimer: Information is provided exclusively for personal, non-commercial use, and may not be used for any purpose other than to identify prospective properties consumers may be interested in renting or purchasing. All information (including measurements) is provided as a courtesy estimate only and is not guaranteed to be accurate. Information should not be relied upon without independent verification. The listing broker's offer of compensation (BOC) is made only to Trinity County MLS participants.
Notice & Disclaimer: Information is provided exclusively for personal, non-commercial use, and may not be used for any purpose other than to identify prospective properties consumers may be interested in renting or purchasing. All information (including measurements) is provided as a courtesy estimate only and is not guaranteed to be accurate. Information should not be relied upon without independent verification. The listing broker's offer of compensation (BOC) is made only to Trinity County MLS participants.
More Information

For Help Call Us!
We will be glad to help you with any of your real estate needs.
(530) 623-2033
(530) 623-2033
Mortgage Calculator
%
%
Down Payment: $
Mo. Payment: $
Calculations are estimated and do not include taxes and insurance. Contact your agent or mortgage lender for additional loan programs and options.
Send To Friend
