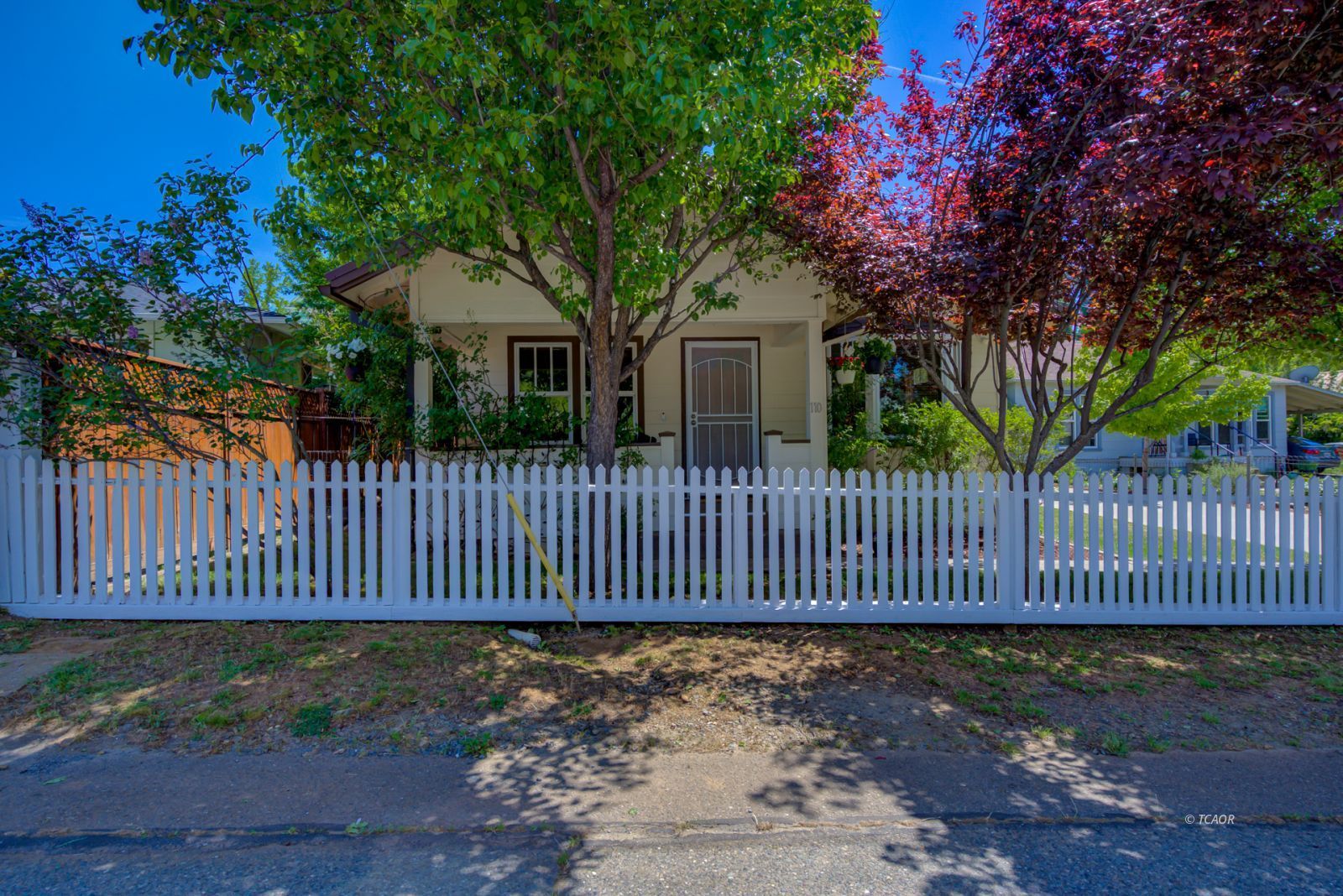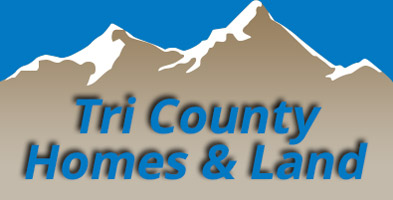
1
of
49
Photos
Price:
$324,000
MLS #:
2112653
Beds:
3
Baths:
2
Sq. Ft.:
1136
Lot Size:
0.13 Acres
Garage:
1 Car Detached
Yr. Built:
1930
Type:
Single Family
Single Family - Resale Home
Area:
Weaverville
Address:
110 Taylor
Weaverville, CA 96093
Classic Bungalow Cottage in Desirable Locale
Rejuvenated cottage with quality and care has become a classic Bungalow. Durable and stylish updates include plumbing, electrical, metal roof, hardie-plank siding, concrete driveway, and detached garage.Covered entry deck is a fun spot to relax. Living room boasts built-in straight-grain fur shelving, trim for windows and door ways, propane heat fire type heater for winter ambiance. Hardwood flooring in living, dining, kitchen and two out of the three bedrooms that have same fur trim on doors and windows as living room.. Kitchen has corian counters, island and ample cabinetry. Primary en-suit bedroom has access to back yard. Second bedroom has lighted closet, third bedroom/office has bay style window. Back yard has hard surface patio, a pond, raised garden beds a storage shed and is fenced. Side yard has hard surface walkway. Garage has work bench and storage. If you are looking for a place in the heart of town with charm and in lovely condition, come take a look. Please review the matter port photos link for layout and visual capture of detail.
Interior Features:
Bay Windows
Cooling: Window Unit
Countertops: Solid Surface/Corian
Flooring: Carpet
Flooring: Wood
Heating: Electric
Heating: Propane Heat
Exterior Features:
Construction: Hardie Board Siding
Deck(s) Covered
Fenced- Partial
Foundation: Concrete Slab
Foundation: Perimeter
Gutters & Downspouts
Landscape- Full
Lawn
Roof: Metal
Trees
View of Mountains
Appliances:
Oven/Range
W/D Hookups
Water Heater
Other Features:
Access- All Year
Legal Access: Yes
Resale Home
Style: 1 story above ground
Style: Cottage
Utilities:
Garbage Collection
Heating: Programmable Thermostat
Power Source: City/Municipal
Power: 220 volt
Propane: Hooked-up
Sewer: Hooked-up
Water Source: City/Municipal
Listing offered by:
Amy Armstrong, Brkr Assoc. - License# 01226330 with Trinity Alps Realty, Inc. - (530) 623-5581.
Map of Location:
Data Source:
Listing data provided courtesy of: Trinity County MLS (Data last refreshed: 05/12/25 7:20am)
- 1
Notice & Disclaimer: Information is provided exclusively for personal, non-commercial use, and may not be used for any purpose other than to identify prospective properties consumers may be interested in renting or purchasing. All information (including measurements) is provided as a courtesy estimate only and is not guaranteed to be accurate. Information should not be relied upon without independent verification.
Notice & Disclaimer: Information is provided exclusively for personal, non-commercial use, and may not be used for any purpose other than to identify prospective properties consumers may be interested in renting or purchasing. All information (including measurements) is provided as a courtesy estimate only and is not guaranteed to be accurate. Information should not be relied upon without independent verification.
More Information

For Help Call Us!
We will be glad to help you with any of your real estate needs.
(530) 623-2033
(530) 623-2033
Mortgage Calculator
%
%
Down Payment: $
Mo. Payment: $
Calculations are estimated and do not include taxes and insurance. Contact your agent or mortgage lender for additional loan programs and options.
Send To Friend
